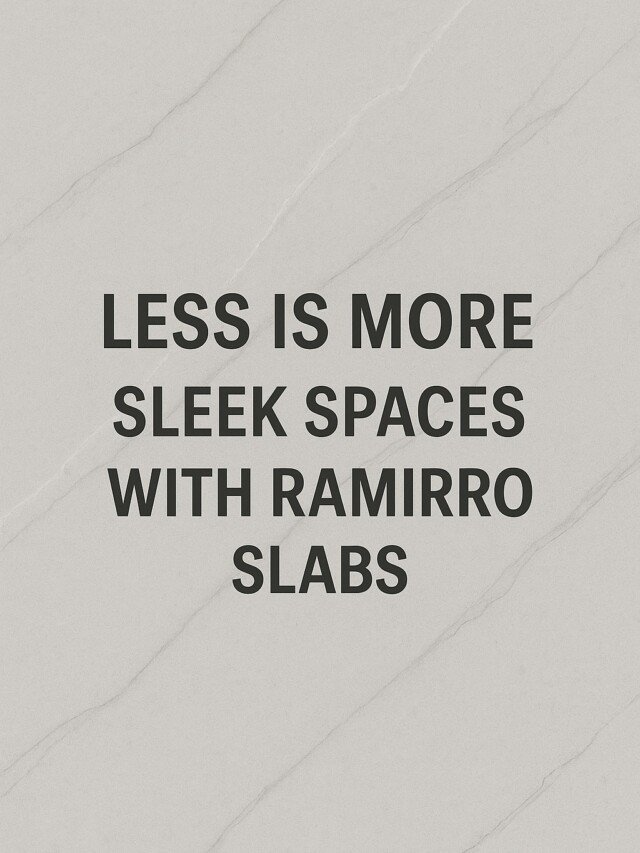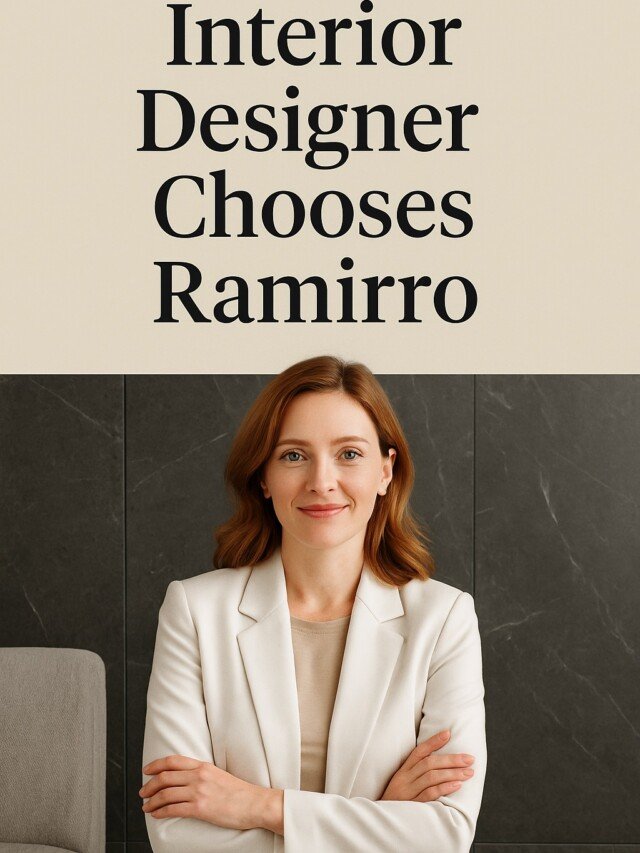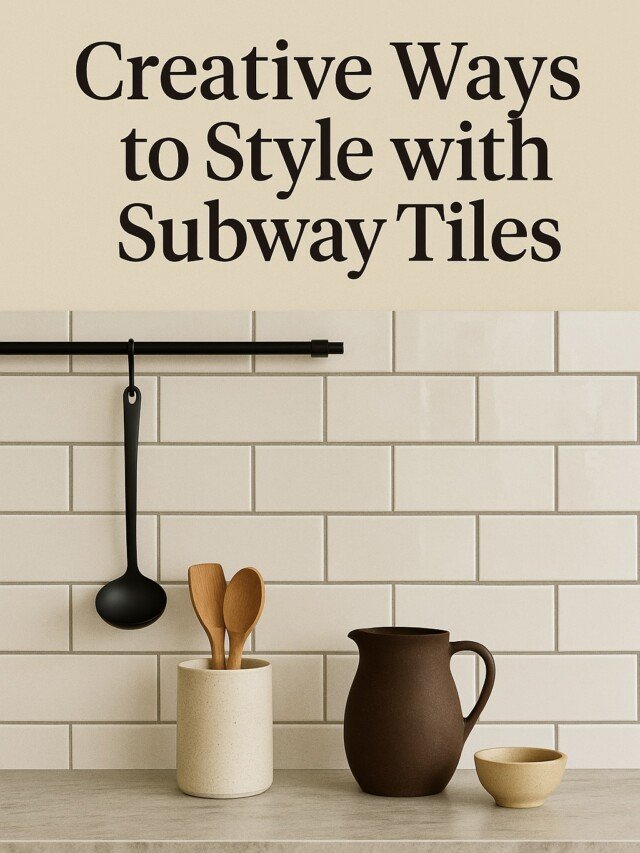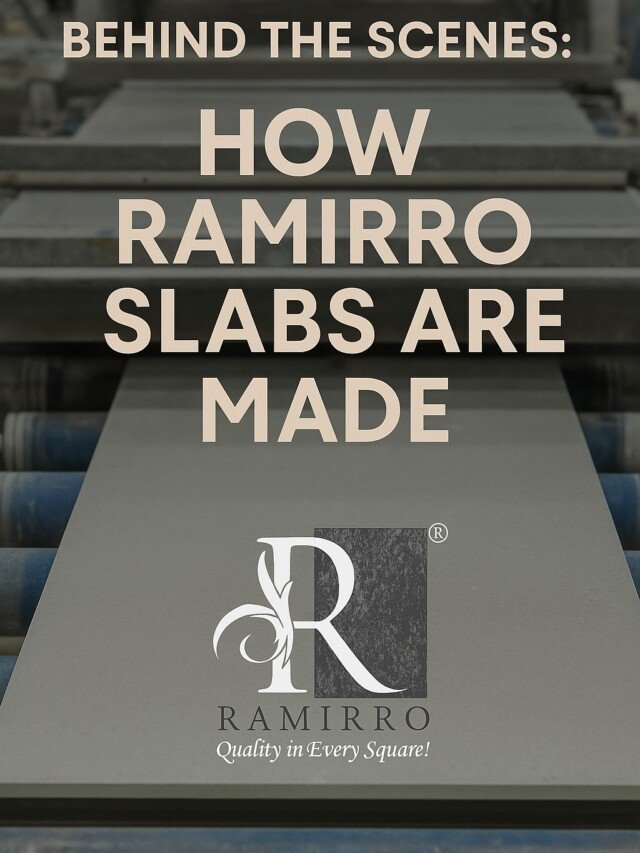When it comes to enhancing the aesthetic and functionality of your space, tile layout patterns play a crucial role. The direction in which you lay your tiles can significantly impact the overall look and feel of your room. Whether you opt for a horizontal or vertical layout, each direction offers distinct advantages and can be tailored to suit various design styles and room configurations. In this article, we will explore the benefits and creative possibilities of both horizontal and vertical tile layouts, helping you choose the best direction for your floor tiles to elevate your space with style and functionality.
- Short Answer: Horizontal vs. Vertical Layout? Which One is Suitable With Respective to Door Face
- Here is Detailed Overview on Choosing Vertical vs. Horizontal Floor Tiles Layout:
- Learn More About Tiles Layouts
- Importance of Tile Layout Patterns in Designing a Space
- Types of Tile Layouts
- Understanding Horizontal Layout in Detail
- Understanding Vertical Layout in Detail
- Factors to Consider When Choosing Tile Layouts
- How the Direction of a Tile Layout can Affect the Overall Look of a Space
- Choosing the Best Direction for Floor Tiles
- Tips for Choosing the Best Direction for Your Floor Tiles
- Real-Life Examples
- Looking For Best Ceramic Tiles – Buy Today at Ramirro Ceramica
- FAQs
Short Answer: Horizontal vs. Vertical Layout? Which One is Suitable With Respective to Door Face
| Aspect | Horizontal Layout (Parallel to Door Face) | Vertical Layout (Perpendicular to Door Face) |
|---|---|---|
| Visual Effect | Creates a sense of width and expansiveness | Adds height and depth to a room |
| Space Perception | Makes narrow spaces appear wider | Makes low-ceiling rooms feel taller |
| Aesthetic Appeal | Provides a calm and orderly look | Offers a dynamic and modern appearance |
| Room Flow | Enhances flow along the room’s length | Emphasizes vertical movement and elements |
| Versatility | Suitable for various room sizes and styles | Ideal for compact areas and modern designs |
| Psychological Effect | Provides stability and calmness | Creates a sense of openness and space |
Here is Detailed Overview on Choosing Vertical vs. Horizontal Floor Tiles Layout:
When deciding between horizontal and vertical tile layouts for your floor, especially with respect to the orientation relative to the door face, several factors come into play. As an expert at Ramirro Ceramic, I’ll guide you through the pros and cons of each layout to help you make an informed decision.
Horizontal Tile Layout
Pros:
- Creates Width: Laying tiles horizontally can make a room appear wider. This is especially useful in narrow spaces or hallways, as it gives an illusion of expanded width.
- Classic Look: Horizontal layouts are often perceived as more traditional and timeless, making them a safe choice for many homes.
- Visual Continuity: If you have a door that opens into a wide room, horizontal tiles can enhance the flow of the space, drawing the eye from side to side and promoting a sense of continuity.
Cons:
- May Shorten the Room: While horizontal tiles can make a room appear wider, they can also make it look shorter if the space is already compact.
Vertical Tile Layout
Pros:
- Height Illusion: Vertical tiles can make a room feel taller. This is an excellent choice for spaces with low ceilings or when you want to emphasize the height of the room.
- Modern Aesthetic: Vertical layouts often provide a more contemporary and bold look, adding a unique touch to modern homes.
- Directional Flow: If your door faces a long corridor or a space that extends further back, vertical tiles can help draw the eye inward, creating a sense of depth and direction.
Cons:
- Can Narrow the Space: In some cases, vertical tiles can make a room appear narrower, which might not be ideal for already narrow spaces.
Considerations Relative to Door Face
- Room Proportions: Analyze the proportions of the room in relation to the door. If the room is wider than it is long, a horizontal layout might enhance the sense of space. Conversely, if the room is longer, vertical tiles could accentuate this dimension effectively.
- Natural Light: Consider how natural light enters the room. Tiles can reflect light in different ways depending on their orientation. Vertical tiles can guide light along the length of the room, while horizontal tiles can spread it out more evenly across the width.
- Furniture Placement: Think about your furniture layout. Horizontal tiles can create a better backdrop for furniture that spans the width of the room, while vertical tiles can complement pieces that align with the length of the room.
- Traffic Flow: Consider the flow of movement through the space. If the main traffic flow moves from the door straight into the room, vertical tiles can create a guiding path. If the movement is more lateral, horizontal tiles might be more suitable.
Ramirro’s Recommendation
Ultimately, the choice between horizontal and vertical tile layouts should be guided by the specific characteristics of your space and your personal style preferences. Here are some scenarios:
- For Wider Rooms: Opt for horizontal tiles to emphasize the width and create a welcoming, expansive feel as you enter.
- For Narrow, Long Rooms: Choose vertical tiles to draw the eye inward and enhance the sense of depth.
- For Low Ceilings: Vertical tiles can make the room feel taller and more spacious.
- For Modern Designs: Vertical layouts can provide a sleek, contemporary look, while horizontal layouts offer a classic, timeless appeal.
By carefully considering these factors, you can choose a tile layout that not only complements your space but also enhances its overall design and functionality.
Learn More About Tiles Layouts
Tile layout patterns can be broadly categorized into two main directions: horizontal and vertical. Horizontal layouts, such as the classic grid pattern, are popular for their simplicity and versatility. They create a neat and organized appearance, making them suitable for many spaces, including kitchens and bathrooms. Vertical layouts, such as the stacked vertical pattern, emphasize the height of a space by making walls seem taller. This can be particularly effective in rooms with low ceilings, adding a sense of grandeur and drama.
Historical Context of Tile Patterns
Tile patterns have evolved over centuries, influenced by various cultural and architectural styles. The ancient Greeks and Romans used geometric patterns to create intricate designs, while the Byzantines and Arabs introduced more ornate and intricate patterns. The Renaissance saw a revival of classical styles, and the Industrial Revolution brought mass production and standardized patterns. Today, tile patterns continue to be inspired by historical styles and modern design trends, offering a wide range of options from traditional to avant-garde.
Importance of Tile Layout Patterns in Designing a Space
The importance of tile layout patterns in designing a space cannot be overstated. Tile layouts significantly influence both the aesthetic appeal and functionality of a room. The way tiles are arranged can transform the visual perception of a space, making it appear larger, smaller, wider, or taller. Horizontal layouts, for instance, can create a sense of expansiveness, making rooms feel wider, while vertical layouts can add height and openness. Patterns such as herringbone or chevron introduce dynamic movement and sophistication, enhancing the room’s visual interest.
Beyond aesthetics, the right tile pattern can improve the flow and functionality of a space, directing movement and ensuring durability in high-traffic areas. Additionally, tile layouts can affect light distribution within a room, enhancing natural light and creating an inviting atmosphere. By carefully selecting and implementing tile patterns, designers can achieve a harmonious balance between beauty and practicality, resulting in spaces that are not only visually stunning but also comfortable and functional.
Types of Tile Layouts
Horizontal Layout
The horizontal layout is characterized by tiles arranged in straight lines across the floor or wall. This layout creates a clean and organized appearance, making it a versatile choice for various spaces, including kitchens and bathrooms. One of the key benefits of a horizontal layout is its ability to visually widen a room, making it feel more expansive.
Vertical Layout
The vertical layout features tiles arranged in an upright position, which can create the illusion of height in a room. This is particularly advantageous in spaces with low ceilings, as it draws the eye upward and enhances the perception of space. Vertical layouts can be achieved using various tile shapes, including rectangular or square tiles, and are often employed in areas like shower walls or narrow hallways.
Other Layout Patterns for Consideration
Diagonal Layout
The diagonal layout involves placing tiles at a 45-degree angle to the walls, creating a dynamic and visually striking effect. This pattern can make a room appear larger and adds a sense of movement. Diagonal layouts work well in both floor and wall applications, providing a unique twist on traditional arrangements.
Herringbone and Chevron Patterns
Herringbone and chevron patterns are popular decorative choices that add sophistication and character to a space. The herringbone pattern consists of rectangular tiles arranged in a staggered, zigzag formation, creating a sense of depth and motion. In contrast, the chevron pattern features tiles arranged in a continuous V-shape, offering a more uniform and sharp look. Both patterns can be used in various applications, from kitchen backsplashes to flooring, and are particularly effective in adding visual interest and texture to a room.
For More Details Check Out 21 Different Types of Tiles Layout
Understanding Horizontal Layout in Detail
Visual Impact of Horizontal Layout
Creating Width and Spaciousness: By directing the eye across the space, this arrangement can visually elongate narrow areas, enhancing the overall sense of openness. This effect is particularly beneficial in smaller rooms, where maximizing perceived space is crucial.
Enhancing Room Balance: The straight lines of the tiles can complement other design elements, such as furniture and architectural features, leading to a cohesive and harmonious look. This balance can make a space feel more organized and inviting, promoting a comfortable atmosphere.
Applications and Examples
Living Rooms and Bedrooms: In living rooms and bedrooms, horizontal tile layouts can be used effectively to enhance the overall design. For instance, using large rectangular tiles in a horizontal arrangement can create a sleek and modern look, while also making the space feel more open. This layout works well with various styles, from contemporary to traditional, and can be paired with different color schemes to achieve the desired aesthetic.
Kitchens and Bathrooms: Horizontal layouts are also popular choices for kitchens and bathrooms. In these spaces, tiles can be arranged horizontally on backsplashes or walls, providing a clean and fresh appearance. The simplicity of the horizontal layout allows for easy maintenance and cleaning, making it a practical option for high-traffic areas. Additionally, this layout can be combined with contrasting grout colors to add further visual interest.
Understanding Vertical Layout in Detail
Visual Impact of Vertical Layout
Creating Height and Elegance: One of the most striking features of a vertical layout is its ability to create a sense of height and elegance. By arranging tiles vertically, the design draws the eye upward, making ceilings appear higher and rooms feel more expansive. This effect is particularly beneficial in spaces with low ceilings, as it can transform an otherwise cramped area into a more open and airy environment.
Focal Points and Accents: In addition to enhancing height, vertical layouts can be used to create focal points and accents within a space. For example, a vertical tile arrangement can highlight a specific area, such as a feature wall or a column, drawing attention to architectural elements or decorative features. This technique can also be employed in backsplashes or shower walls, where vertical tiles can add visual interest and serve as a striking backdrop for other design elements.
Applications and Examples
Hallways and Entryways: Vertical layouts are particularly effective in hallways and entryways, where the goal is often to create an inviting and spacious atmosphere. Using vertically arranged tiles in these areas can help elongate the space, making it feel more welcoming. Additionally, this layout can be combined with lighting to enhance the vertical lines, further emphasizing the height and elegance of the space.
Feature Walls and Backsplashes: Another popular application of vertical layouts is in feature walls and backsplashes. In kitchens and bathrooms, vertical tiles can serve as a stunning focal point, adding texture and depth to the design. For instance, a vertical subway tile backsplash can create a modern and chic look, while a vertically arranged mosaic can add a touch of artistry and sophistication.
Factors to Consider When Choosing Tile Layouts
Room Size and Shape
Impact on Space Perception: The size and shape of a room play a crucial role in how tile layouts are perceived. Larger tiles can make a space feel more open and less cluttered, while smaller tiles can create a more intimate atmosphere. Additionally, the layout can influence the perception of space; for instance, diagonal layouts can make narrow rooms appear wider, while vertical layouts can enhance the feeling of height in low-ceilinged areas.
Best Practices for Different Room Dimensions:
- Small Rooms: Use larger tiles or a simple grid layout to avoid overwhelming the space. Light colors can also help create an airy feel.
- Long and Narrow Rooms: Consider a diagonal layout to visually expand the width.
- High Ceilings: Vertical layouts can enhance the sense of height, making the space feel more grand.
Design Aesthetics
Modern vs. Traditional Styles: The chosen tile layout should complement the overall design style of the space. Modern designs often favor clean lines and minimalistic patterns, such as horizontal or grid layouts, while traditional styles may benefit from more intricate patterns like herringbone or basketweave.
Influence of Color and Texture: Color and texture significantly affect the visual impact of tile layouts. Light colors can make a room feel larger, while darker shades can create warmth and intimacy. Textured tiles can add depth and interest, especially in larger layouts, while smooth finishes can enhance a sleek, contemporary look.
Functional Requirements
Slip Resistance and Safety: In areas prone to moisture, such as bathrooms and kitchens, it is essential to select tiles that offer slip resistance. The layout can also impact safety; for example, avoiding large grout lines in wet areas can reduce the risk of slips.
Maintenance and Durability: Consider the ease of cleaning and maintenance when choosing a tile layout. Larger tiles typically have fewer grout lines, making them easier to clean, while intricate patterns may require more upkeep.
How the Direction of a Tile Layout can Affect the Overall Look of a Space
Tile layout can play a significant role in determining the overall look and feel of a space. Choosing the direction in which the tile is laid can completely change the aesthetics of a room. For example, a traditional brickwork pattern using square and rectangular tiles can create a classic and timeless look. On the other hand, a 45-degree angled tiles can create a more dynamic and eye-catching design. By using different tile formats and layouts, a tile installer can achieve a unique design that reflects the homeowner’s style and personality.
When planning a tile design, it is important to consider how the tile floor or wall tile will interact with the space. For example, a 12×24 rectangular tile may be better suited for a small bathroom tile if the floor pattern is running bond. Alternatively, a brickwork pattern may be more appropriate for a shower tile. The tile designer must also ensure that there is enough space for the tile spacers to create a perfect tile layout, especially if they are using a more intricate layout for subway tiles.
Choosing the Best Direction for Floor Tiles
Evaluating Your Space
Assessing Room Dimensions and Features: The size and shape of a room are crucial factors in determining the optimal tile layout direction. For instance, horizontal layouts can create an illusion of width in narrow spaces, while vertical arrangements can enhance the perception of height in rooms with low ceilings.
Understanding Traffic Flow and Usage: The intended use of the room and the expected foot traffic are also important considerations when choosing the tile layout direction. In high-traffic areas, such as entryways or hallways, a horizontal layout can provide a more stable and durable surface, as the tiles are less likely to be damaged by heavy use. In contrast, vertical layouts may be more suitable for low-traffic rooms, where the focus is on creating a visually striking design.
Designing with Purpose
Aligning Layout with Overall Design Goals: The tile layout direction should complement the overall design goals of the space, whether it’s creating a modern, minimalist look or a traditional, elegant atmosphere. For example, horizontal layouts often work well in contemporary settings, while vertical arrangements can add a touch of sophistication to more traditional spaces.
Considering Future Changes and Trends: When choosing the tile layout direction, it’s important to consider the longevity of the design and potential future changes. While trends come and go, a well-designed tile layout can stand the test of time. By selecting a direction that is both timeless and adaptable, homeowners can ensure that their investment in tile flooring will continue to look great for years to come, even as design preferences evolve.
Tips for Choosing the Best Direction for Your Floor Tiles
Tips for Choosing the Best Direction for Your Floor Tiles are essential when deciding on the layout of your tile. One classic layout option is the brick pattern, where tiles are set in a planner fashion to create a basic pattern. Another popular choice is the pinwheel layout, which offers a variety of design possibilities. For a more complex design, consider using small rectangular tiles to create a mosaic or Versailles pattern.
To achieve a unique look, tiles can also be arranged in the center of the wall, with rectangular tiles lined up to form an interesting pattern. The tile grid can be rotated to place the shorter end of the tiles at the end, creating a different visual effect. Experimenting with different layouts will help you find the perfect fit for your space.
Real-Life Examples
Residential Spaces
In residential settings, tile layouts are often chosen to enhance both functionality and aesthetics. For example, in a modern kitchen, horizontal tile layout can create a sense of spaciousness and flow, allowing for easy movement between areas while also visually expanding the room. In contrast, a vertical layout might be used in a bathroom to emphasize height, making the space feel more open and airy. A real-life example can be seen in contemporary homes where large-format tiles are laid horizontally in living rooms, providing a sleek and unified look, while vertical subway tiles adorn shower walls, creating a striking visual effect. These choices not only reflect personal style but also cater to the practical needs of everyday living.
Commercial Spaces
In commercial environments, the direction of tile layouts plays a crucial role in shaping customer experience and functionality. For instance, retail spaces often utilize horizontal tile layouts to guide customer movement and create a sense of openness, encouraging shoppers to explore the store. An example can be found in a modern boutique where large, rectangular tiles are laid in a linear fashion, enhancing the perception of space and making the area feel more inviting. Conversely, vertical layouts might be employed in restaurants or cafes to draw attention to specific features, such as a bar or a decorative wall. In these settings, vertical tiles can create a dramatic focal point, enhancing the overall ambiance and contributing to the establishment’s branding. Thus, the choice of tile direction in commercial spaces is not only about aesthetics but also about enhancing functionality and customer engagement.
Looking For Best Ceramic Tiles – Buy Today at Ramirro Ceramica
Shop Now | Chat With Expert | View Catalogue
If you’re looking for the best ceramic tiles, Ramirro Ceramica offers a wide selection both online and offline to suit all your design needs. Shop conveniently online for the latest styles and competitive prices, or visit our physical store to see and feel the quality of our tiles firsthand. Our ceramic tiles come in various designs, colors, and finishes, perfect for enhancing any space in your home or business. Whether you prefer modern aesthetics or classic styles, Ramirro Ceramica has the ideal tiles to elevate your interiors. Buy today and transform your space with our premium ceramic options!
Why Should You Trust us?
Here’s what you get out of our article. Our team have various Ceramic Experts with experience of more than 25 Years, researches on problems our customer faces in tiling industry.
Ramirro Ceramica, – One of The Leading Tiles Manufacturer and Supplier globally, helps you people gain knowledgeable insight before making your purchase decision for products related to the floor and wall tiles.
So, we have closely monitored all kinds of trends in the ceramic tiles manufacturing world, from the old days of clay and plain color to modern digital, realistic-looking designs printed on ceramics with high-depth effects.
Our tiling Experts have seen thousands of different tiles patterns, sizes, materials, pricing, and installation techniques throughout their career.
Their expertise shared with you in simplified and organised way, helps you choose and make better decision before purchasing any flooring option available in market.
Brief about Company:
Ramirro is one of the finest Tiles manufacturers in India manufacturing porcelain and ceramic tiles. Our products have a variety of sizes and types of tiles ranging from Ceramics, porcelain, Full body etc. This helps you choose the perfect fit for your project. Plus, our collection will help you get inspiration from the architect’s design.
Here’s some more helpful links that showcase our users trust on Ramirro Ceramica Brand:
– Growth in International Market
– Trusted and Licensed Exporter
– Manufacturing Plant in India
Here’s our social proof by LinkedIn competing with top known global tiling brands:

FAQs
What is the most popular tile layout?
The most popular tile layouts include horizontal and vertical arrangements.
Can I mix horizontal and vertical layouts in one space?
Yes, mixing horizontal and vertical layouts can create a unique and dynamic design.
How does tile size affect layout choice?
Larger tiles can make a space feel more open and require fewer grout lines, while smaller tiles may add intricate detail but can make a room feel busier.
Are there any tile layouts that make a room look bigger?
Yes, such as diagonal or horizontal arrangements, can create the illusion of a larger space.
What is the 3/4/5 rule for tiling?
The 3/4/5 rule is a method used to ensure that tile layouts are square and symmetrical. By measuring 3 feet along one edge, 4 feet along the adjacent edge, and ensuring the diagonal measures 5 feet, you can confirm that corners are at right angles, leading to a well-aligned tile installation.






